1. Full House
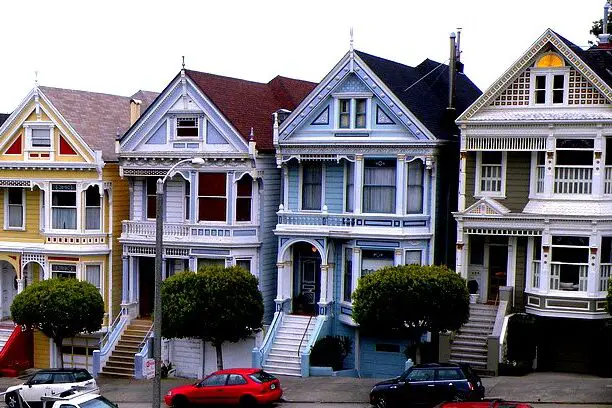
The Tanner home in San Francisco is instantly recognizable with its classic Victorian exterior, but the interior never really matched. The outside showed a narrow three-story home, yet inside it looked like a sprawling mansion with a massive kitchen, a basement apartment, and even an attic suite. Fans who’ve visited the real house on Broderick Street know there’s no way it could fit all those people—or that staircase. The front door opened into a living room that seemed to double in size whenever a new storyline needed space.
Even the layout was confusing from season to season. One episode would show Joey’s basement room having stairs leading outside, and another would forget it existed. Then there’s the mysterious attic Danny remodeled for Jesse and Becky, which seemed to have more square footage than the whole first floor. It’s one of those homes that worked perfectly for sitcom logic but fell apart if you tried to imagine living there.
2. Friends
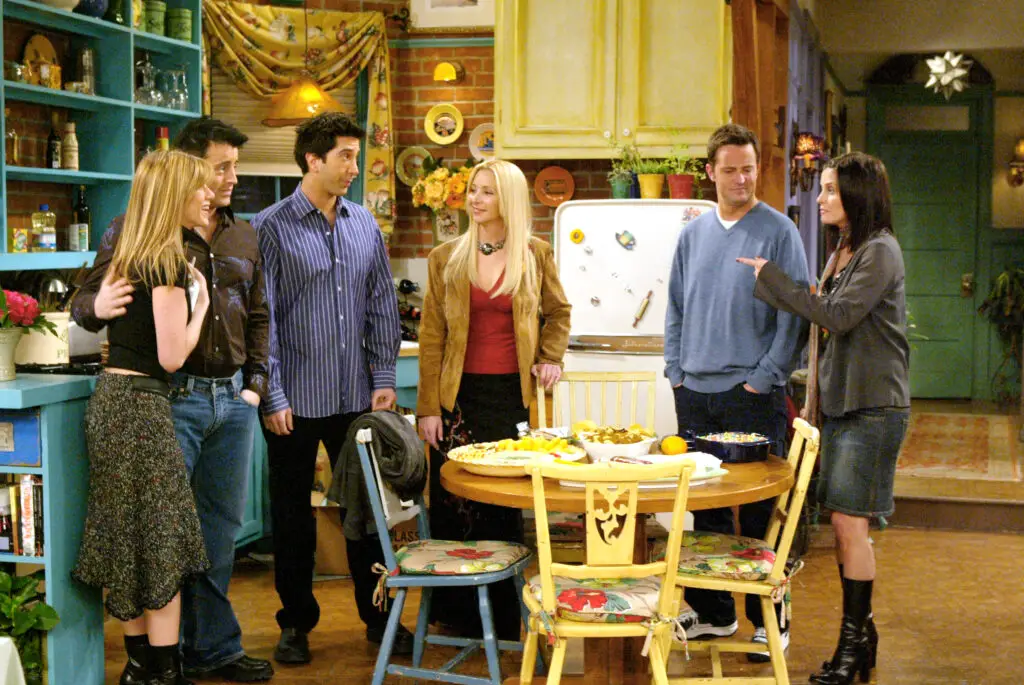
Monica’s apartment in Friends is probably the most famous unrealistic real estate in TV history. Supposedly a rent-controlled unit inherited from her grandmother, it somehow managed to be the size of a full New York loft—complete with open living space, huge kitchen, and a terrace. There’s no chance a young chef could have afforded that, even in the ’90s. The show tried to explain it with the rent control storyline, but even that stretched believability.
The layout also changed depending on the episode. Sometimes the hallway led straight to Chandler and Joey’s door, and other times it curved mysteriously. The window view shifted from a brick wall to skyline shots, depending on the camera angle. And while everyone entered through the purple door, nobody seemed to notice that her massive apartment would have taken up at least three units in that building.
3. The Brady Bunch
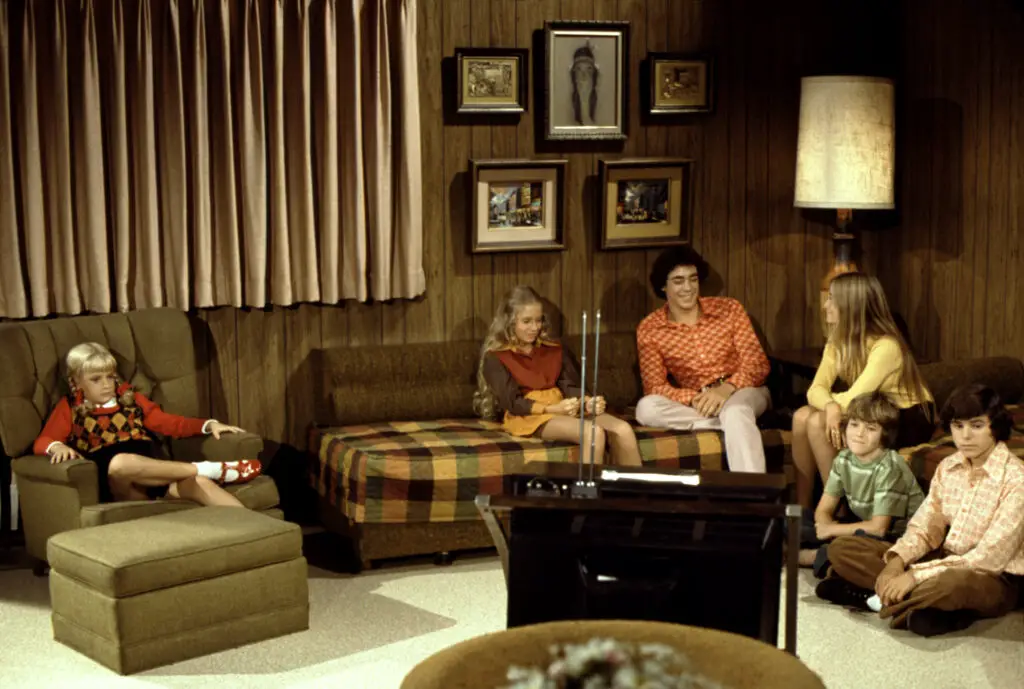
Mike Brady was an architect, which makes it extra funny that the Brady Bunch house didn’t make architectural sense. The exterior showed a one-story home, but inside, the family somehow had a full staircase, an attic, and several bedrooms on another level. The kitchen and living room seemed to sprawl endlessly, even though the house looked modest from the street. Fans have since toured the real home used for the exterior and confirmed it’s not even close in layout.
Then there’s the way the rooms seemed to shift locations as the show went on. Sometimes Carol’s and Mike’s room was at the top of the stairs, other times the attic was. The boys’ room appeared to share a wall with the girls’ room, yet their doors faced entirely different directions. It’s as if Mike designed his dream home without ever looking at the blueprints.
4. Seinfeld
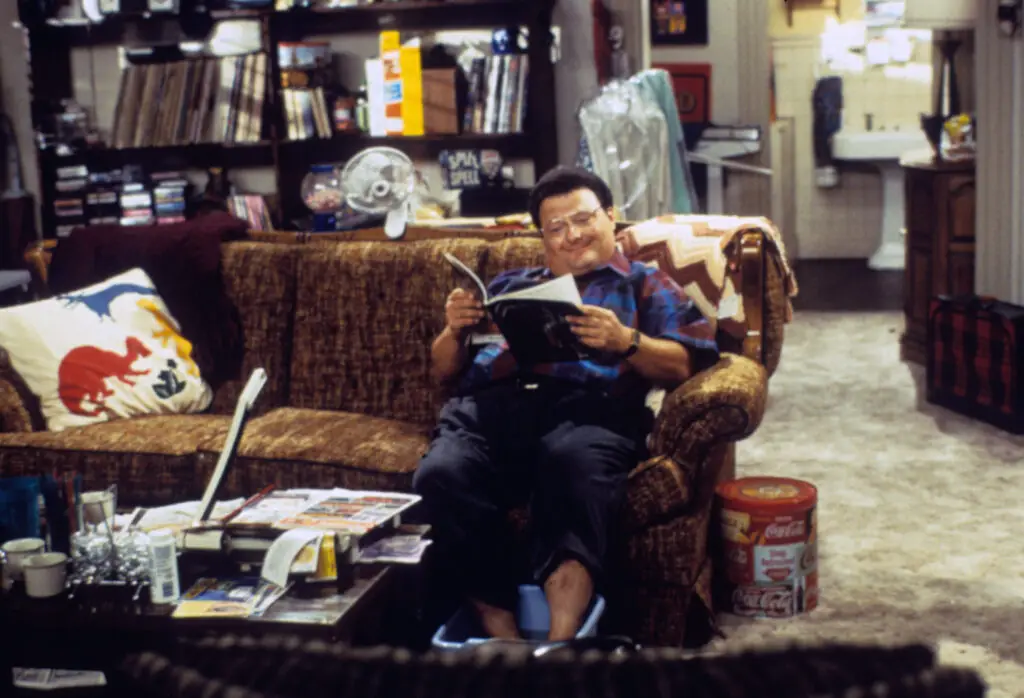
Jerry Seinfeld’s apartment was small but suspiciously large for a New York bachelor in the early ’90s. The living room, kitchen, and hallway somehow fit into a space that looked much wider than the exterior of the building suggested. The hallway outside his door bent in a strange way too—sometimes Kramer’s apartment seemed directly across, and other times down the hall.
Then there’s the mystery of the bathroom and bedroom placement. Depending on camera angles, Jerry’s bedroom door would lead left, right, or down a hallway that seemed to appear only when needed. The kitchen somehow had enough room for a full table, despite being part of a tiny Manhattan apartment. It’s one of those sets that felt perfectly natural while watching but makes zero sense if you map it out.
5. The Golden Girls
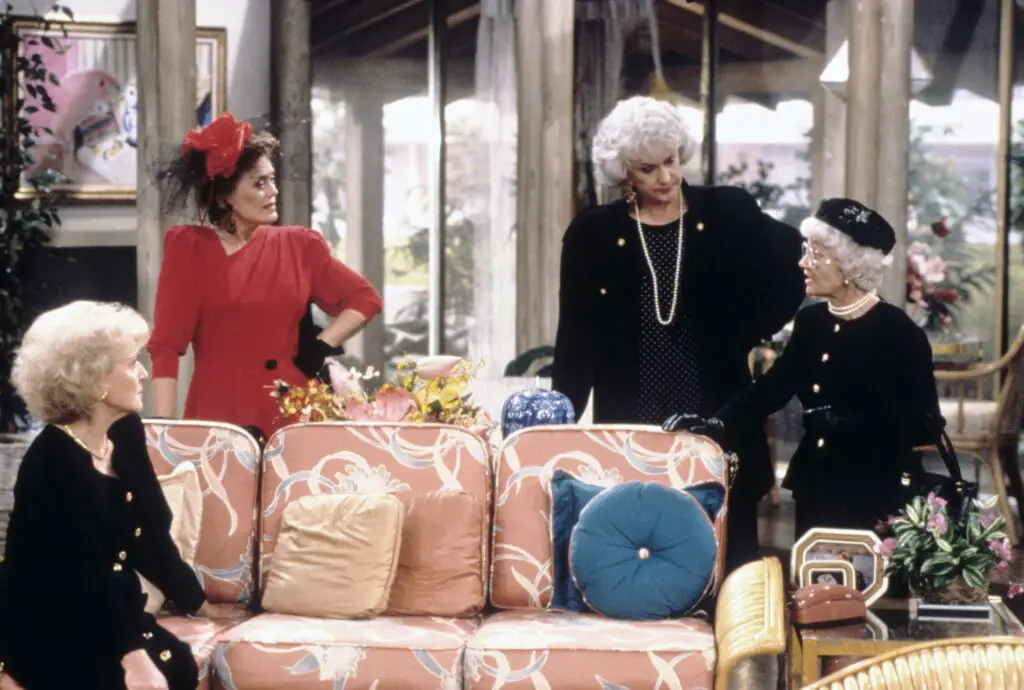
The women of The Golden Girls lived in what was supposed to be a modest Miami ranch home, but the layout defied logic. The front door opened into a living room with an open hallway that led straight to the kitchen, which would have been physically impossible given the exterior shots. The famous lanai appeared to connect directly to the living room one week and the kitchen the next.
Even the bedrooms didn’t make sense. Blanche’s room seemed enormous with its private bath, while Dorothy and Rose had smaller rooms, but all somehow fit along the same hallway. The kitchen, with its swinging door, must have been in the middle of the house, yet windows showed the backyard. It’s as if the set was rearranged by a decorator who’d never seen the outside of the house.
6. Family Matters
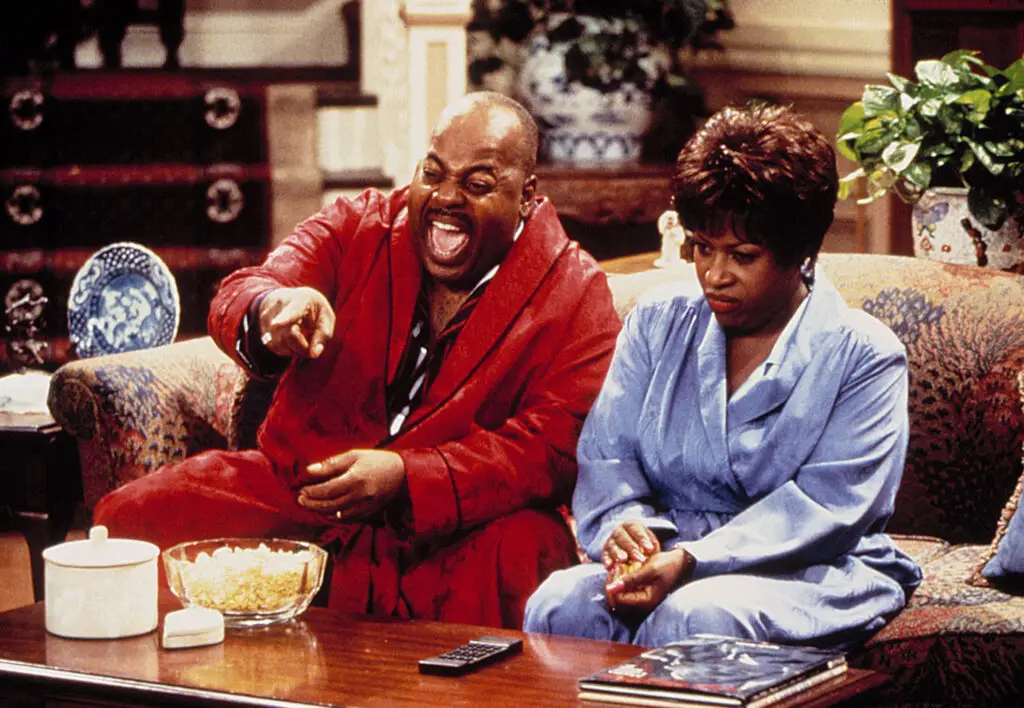
The Winslows’ Chicago home looked cozy from the street, but the inside was strangely cavernous. The living room seemed to take up the entire first floor, yet there was still a dining room, kitchen, and a full basement where Steve Urkel caused chaos. The stairs led up to multiple bedrooms and bathrooms that couldn’t possibly fit in that modest exterior.
The basement also changed purpose constantly—it was sometimes a lab, sometimes a storage area, and sometimes a furnished apartment. Even the front door’s position in relation to the staircase varied from episode to episode. It’s a wonder Carl didn’t try to hire a contractor to explain where all that extra square footage came from.
7. Three’s Company
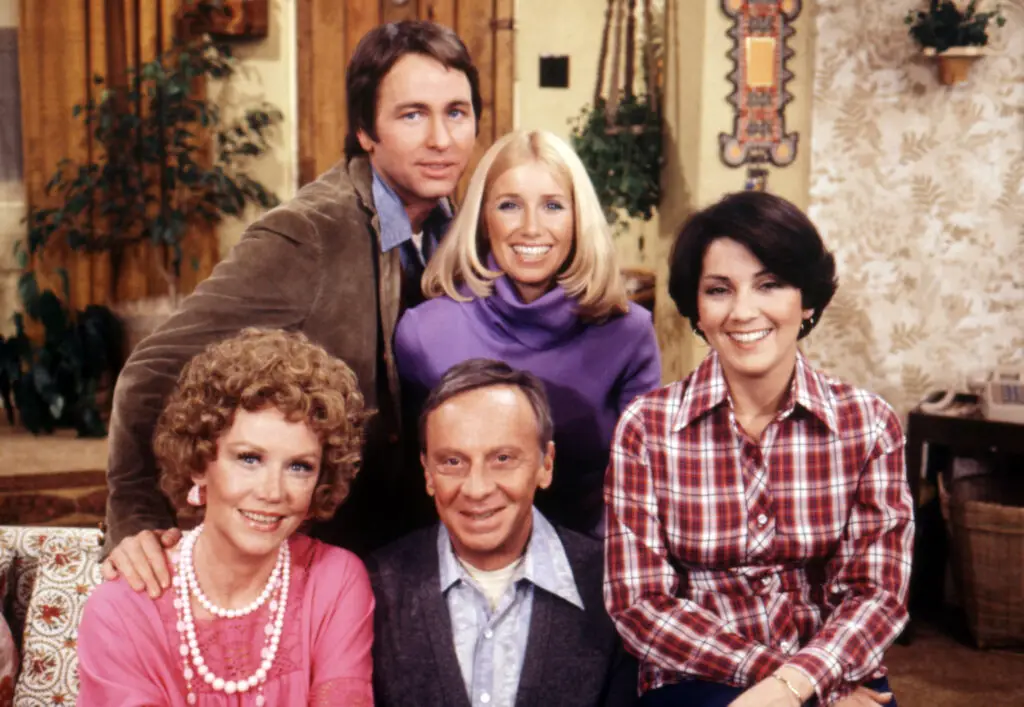
Jack, Janet, and Chrissy’s Santa Monica apartment looked like a cozy two-bedroom, but that’s where things stopped making sense. The living room had two doors leading to “bedrooms” that were never consistent in size or shape. The kitchen was sometimes directly behind the couch, sometimes behind a wall, depending on the camera setup.
The bathroom was a complete mystery—it was occasionally mentioned but rarely shown. Somehow three adults lived there comfortably, hosting guests and cooking full meals without stepping on each other’s toes. The building’s layout, including the Ropers’ apartment downstairs, made even less sense. It’s one of those sitcom sets that seemed to stretch and shrink depending on the punchline.
8. The Fresh Prince of Bel-Air
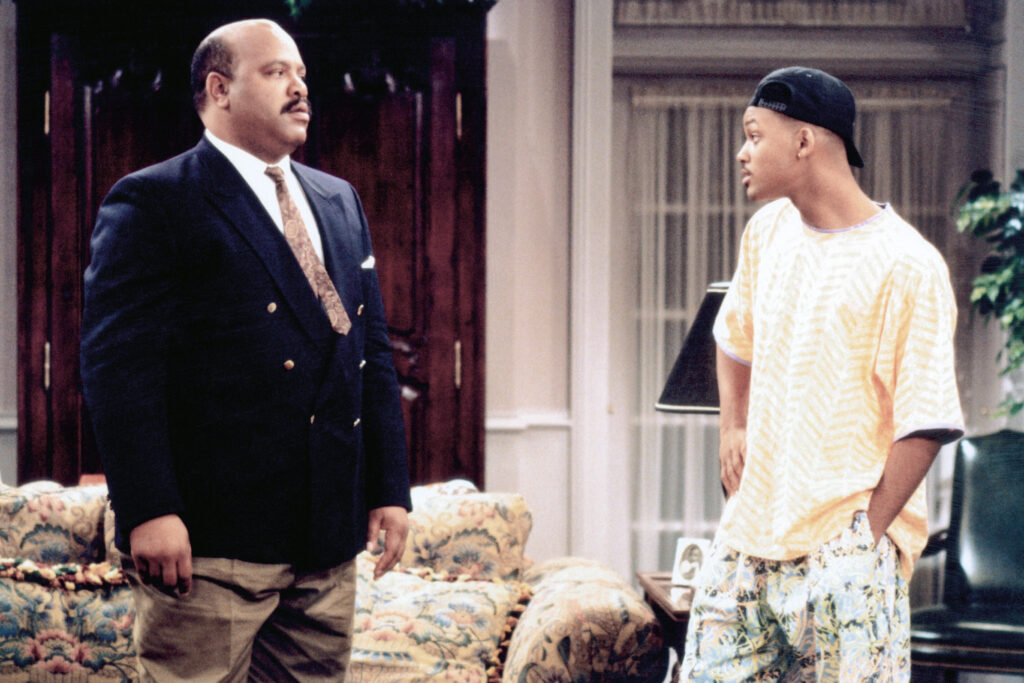
The Banks mansion was pure Beverly Hills luxury on the outside, but even luxury homes have limits—and this one broke them. The floor plan shifted constantly, with a massive living room that somehow opened into both a formal dining room and a den, depending on the week. The famous staircase led to an upper level that didn’t align with any logical structure.
The kitchen had a back entrance, a pantry, and a door that sometimes led to the pool and other times to the garage. It’s as if the house magically transformed itself for dramatic entrances and Will’s one-liners. When fans saw the real mansion used for the exterior, they realized it looked nothing like the sprawling interior we all knew.
9. Roseanne
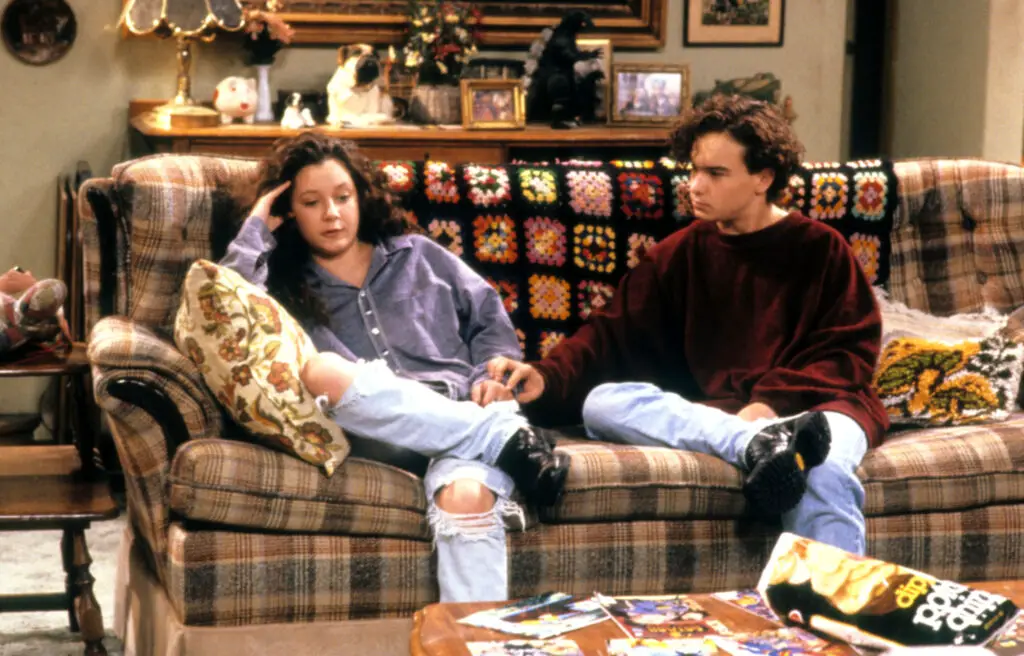
The Conners’ home in Roseanne felt real and lived-in, but the logistics didn’t hold up under scrutiny. The kitchen and living room were clearly on one side of the house, but the staircase led to a second floor that made no spatial sense. Bedrooms seemed to move around depending on storylines, and the upstairs hallway was impossible to map out.
Even the basement, where Dan often worked, defied logic. The stairs seemed to start in one corner of the kitchen and end somewhere completely different. In early seasons, the bedrooms were close together, but later they looked farther apart. The show nailed authenticity in tone, but the floor plan was pure chaos.
10. Frasier
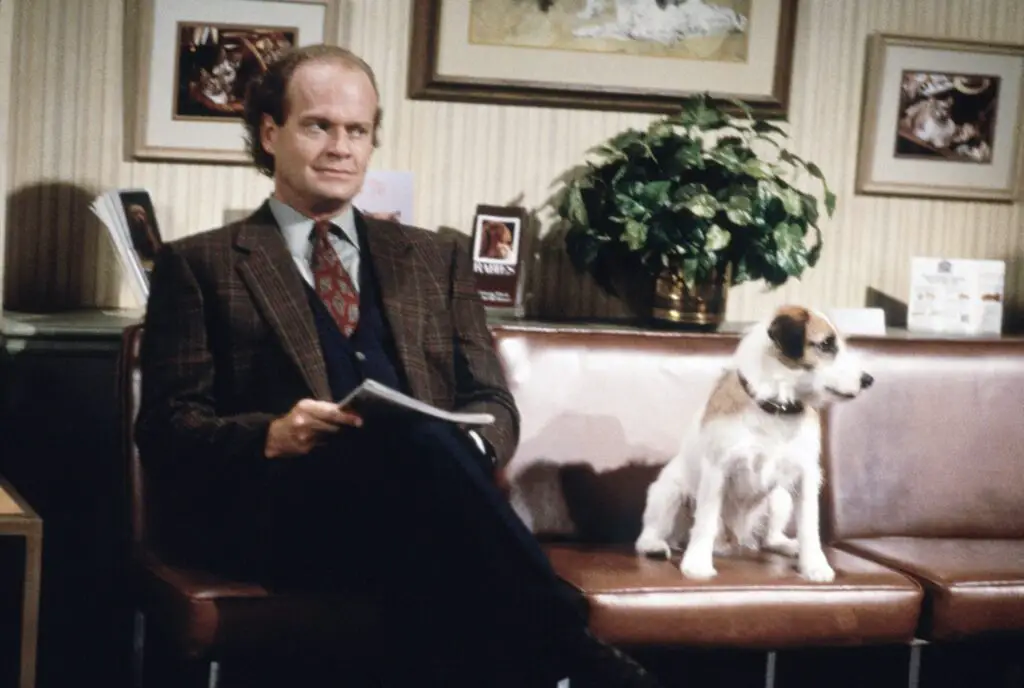
Frasier Crane’s Seattle apartment was a masterpiece of ’90s interior design, but no real building could contain it. Supposedly a high-rise condo, it featured sprawling open spaces, a fireplace, and that iconic skyline view—yet somehow also had hidden rooms and hallways. The layout placed the bedrooms in strange proximity to the entryway, and the famous balcony didn’t line up with the rest of the windows.
Frasier’s father’s recliner somehow fit perfectly despite the apartment’s clear minimalist design. The kitchen opened right into the living area, which would make sense in a loft, but the separate dining space contradicted that. It’s one of those sets that made audiences dream of moving in, even though it existed only in TV magic.
11. Everybody Loves Raymond
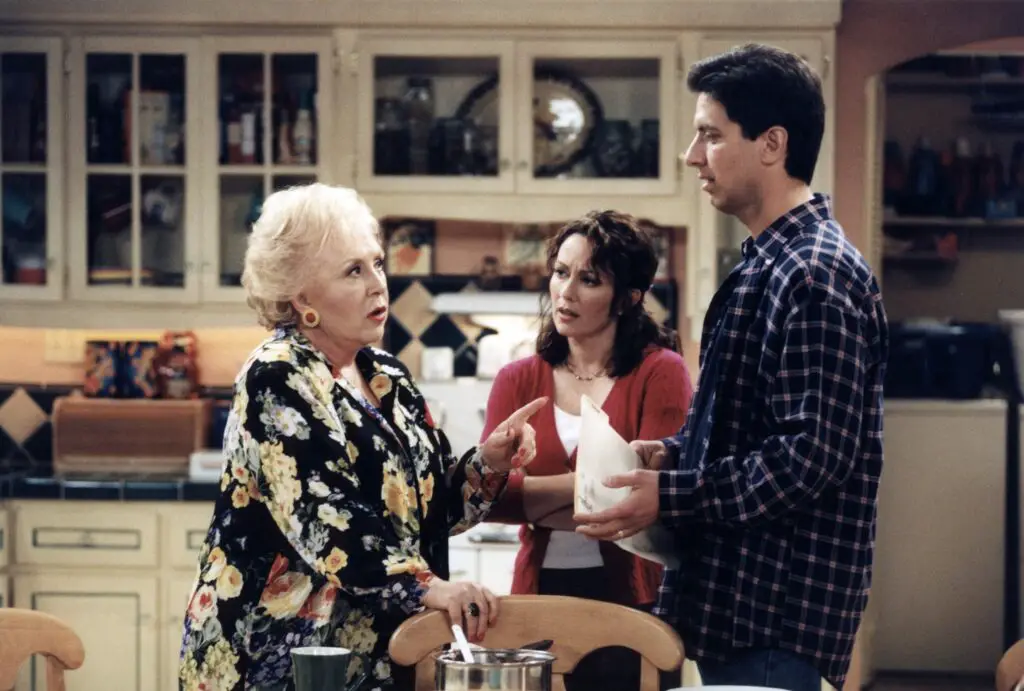
Ray and Debra Barone’s house was the quintessential suburban home—with a catch. The living room, kitchen, and stairs all existed in a way that didn’t add up once you factored in the constant visits from across the street. The kitchen had a mysterious side door that changed positions, and the bedrooms upstairs never lined up with the floor plan shown below.
The real kicker was the way everyone entered without knocking, yet somehow the house stayed the same size despite hosting family brawls and full Thanksgiving dinners. Even Robert’s old room seemed to move floors between flashbacks. It’s easy to imagine a confused architect shaking his head trying to draft this one.
12. Married… with Children
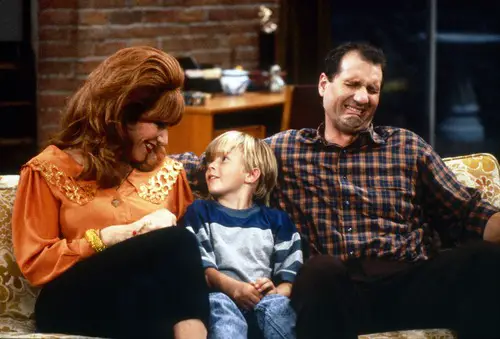
The Bundy house in Chicago looked like a small suburban split-level, but inside it was an endless maze. The living room was huge, the kitchen connected in odd ways, and the upstairs bedrooms never fit with the downstairs footprint. The stairwell and bathroom locations changed more than once, too.
Even the backyard sometimes appeared as a set behind the kitchen, sometimes off the living room. The garage, meanwhile, would vanish whenever the script needed extra space. For a family constantly broke, they had a suspicious amount of square footage. It’s the kind of sitcom house that would make any realtor scratch their head.
13. Fuller House
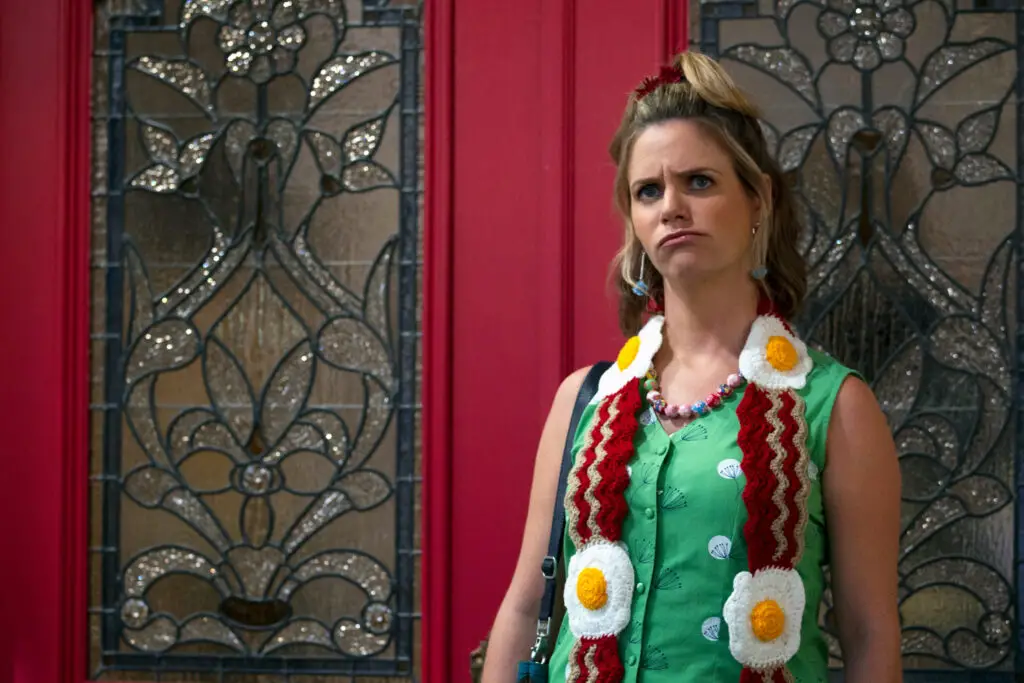
When Netflix revived Full House decades later, they didn’t fix the house’s impossible layout—they doubled down on it. The same San Francisco home somehow held three grown women, multiple kids, and even a dog, all without feeling crowded. The attic and basement returned with brand-new functions, and the living room was even larger.
What really made no sense was how the show added new bedrooms seemingly overnight. Walls appeared, doors shifted, and space expanded like a magic trick. Even the backyard seemed to grow between episodes. The nostalgia was strong, but physics didn’t stand a chance.
14. The Big Bang Theory
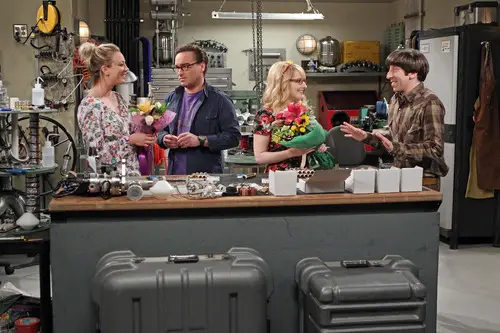
Sheldon and Leonard’s Pasadena apartment looked like a compact two-bedroom, but if you pay attention, the layout falls apart. The hallway outside seems to bend in multiple directions, and the window placement doesn’t match the building’s exterior. The kitchen counter opens directly into the living area, yet there’s somehow enough space for both bedrooms, a bathroom, and a work area.
Fans who’ve mapped it out discovered inconsistencies everywhere. Sometimes the door to the bathroom was near Sheldon’s room, other times by the kitchen. Even the elevator area changed over the years. It’s one of the most meticulously decorated apartments on TV, but its geometry would drive any real engineer crazy.
