1. Friends – Monica’s Rent-Controlled Paradise
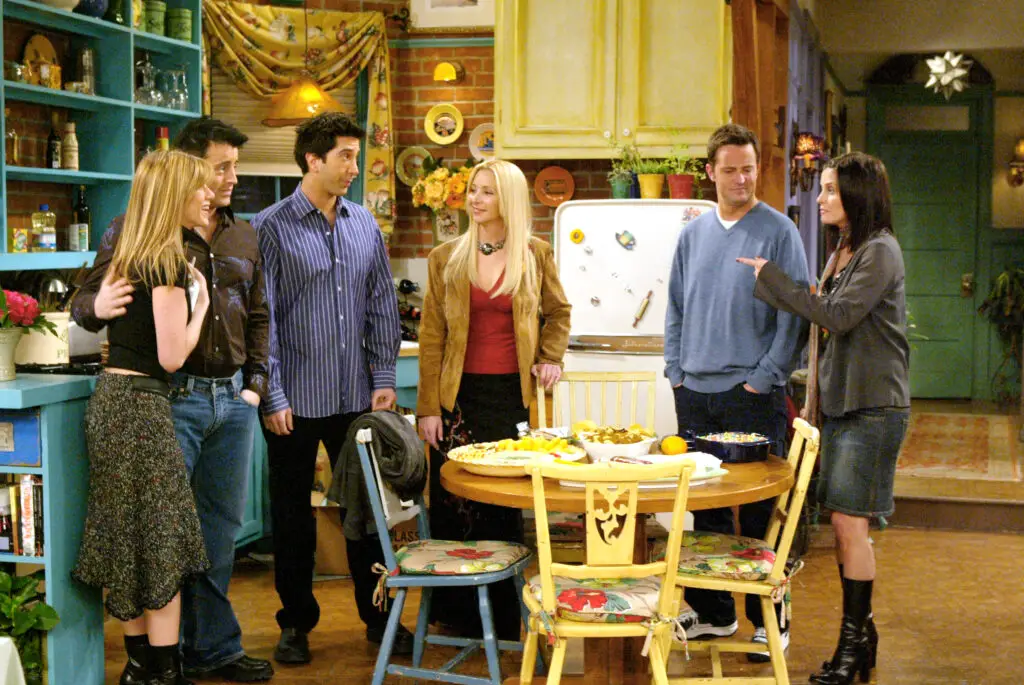
Monica’s apartment in Friends is iconic, but let’s be real—there’s no way a waitress and a chef could afford that much space in Manhattan. The open-concept kitchen, two bedrooms, balcony, and giant living room are dreamy, but completely unrealistic for Greenwich Village. The excuse about rent control passed down from Monica’s grandmother helped explain it a bit, but even that couldn’t justify how big and pristine it stayed throughout the series. And where was the clutter? Six people basically lived there at one point or another, yet it always looked ready for a magazine shoot shares Architectural Digest.
Still, the purple walls, mismatched furniture, and cozy feel made it the heart of the show. It was the place where everything happened—breakups, reunions, Thanksgiving disasters. We didn’t care that the layout didn’t match real New York blueprints. It felt like home to viewers. And let’s not even get started on the magical hallway to Joey and Chandler’s place. That corridor seemed to stretch and shrink as needed. Architecture aside, it’s one of the most beloved apartments in TV history adds SlashFilm.
2. Full House – The San Francisco Stretch
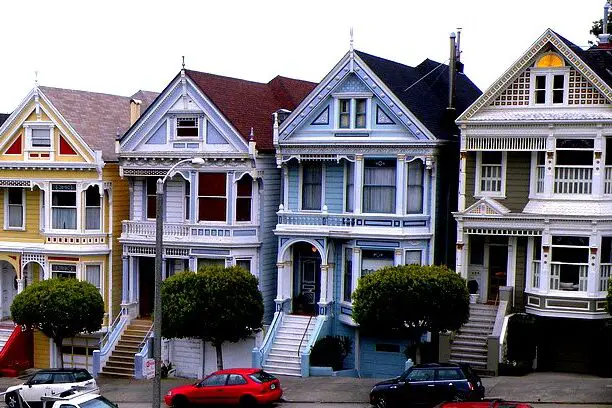
Ah, the Tanner house. Supposedly nestled in San Francisco, it was somehow big enough to hold a widowed dad, three kids, two uncles, a dog, and later a wife and baby. Victorian homes in the city are known for being charming, but they’re not exactly known for endless space. This place had multiple bedrooms, a spacious attic, and a basement that seemed to change function every season says House Beautiful. And how did they manage to have such a massive backyard in a city where outdoor space is like gold?
Of course, we adored the cozy kitchen, the oversized living room where heart-to-hearts happened, and that staircase everyone dramatically stormed up. It was the kind of house that felt magical, like it could expand to fit whoever needed a roof. But no real estate agent in San Francisco would’ve believed it was feasible. Still, we bought into the fantasy every Friday night. It was more than a house—it was a hug with walls. And that theme song made it feel like everything truly was a-OK adds Yahoo.
3. The Brady Bunch – One Bathroom, Six Kids?
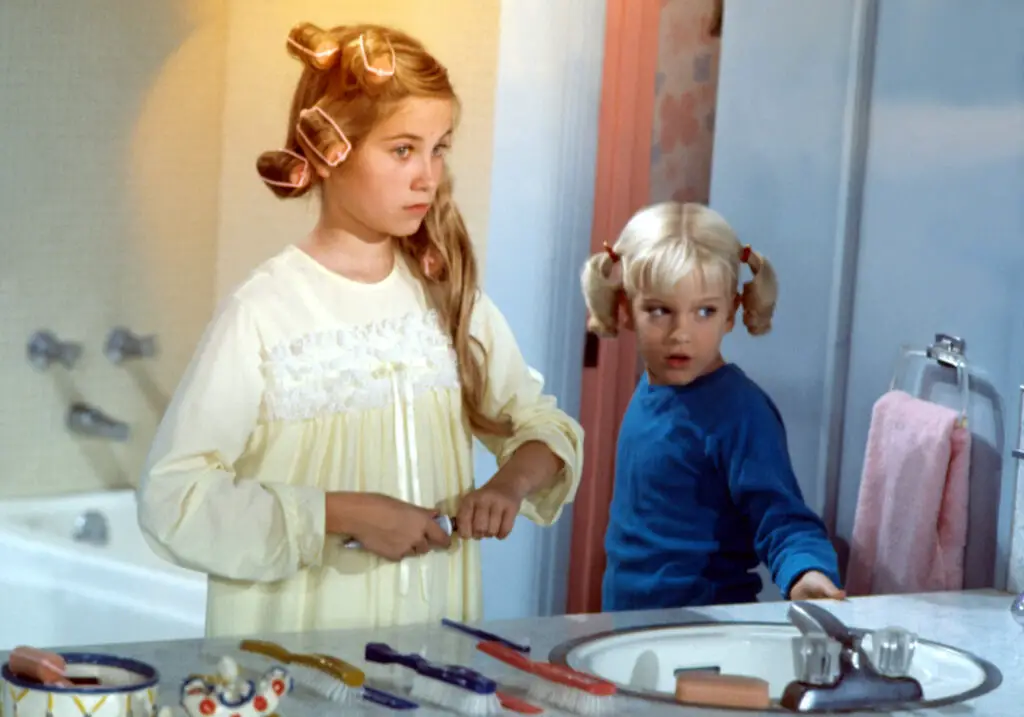
Let’s talk logistics here: six kids, two adults, and one bathroom. How did they survive? The Brady house was full of charm, but the math never added up. With all those bedrooms and a split-level layout, you’d think they could’ve squeezed in an extra half-bath somewhere. And then there’s that mysterious second floor—sometimes visible from the outside, but inside? Total mystery.
Even the famous staircase seemed to lead to nowhere. It looked impressive, but what exactly was upstairs? We rarely saw more than a couple of the bedrooms. Still, we loved the groovy design choices and that weird open den area with the orange and green accents. It was pure ’70s magic. Logic? Who needs it when you’ve got Alice managing everything like clockwork?
4. Seinfeld – Jerry’s Expanding Apartment
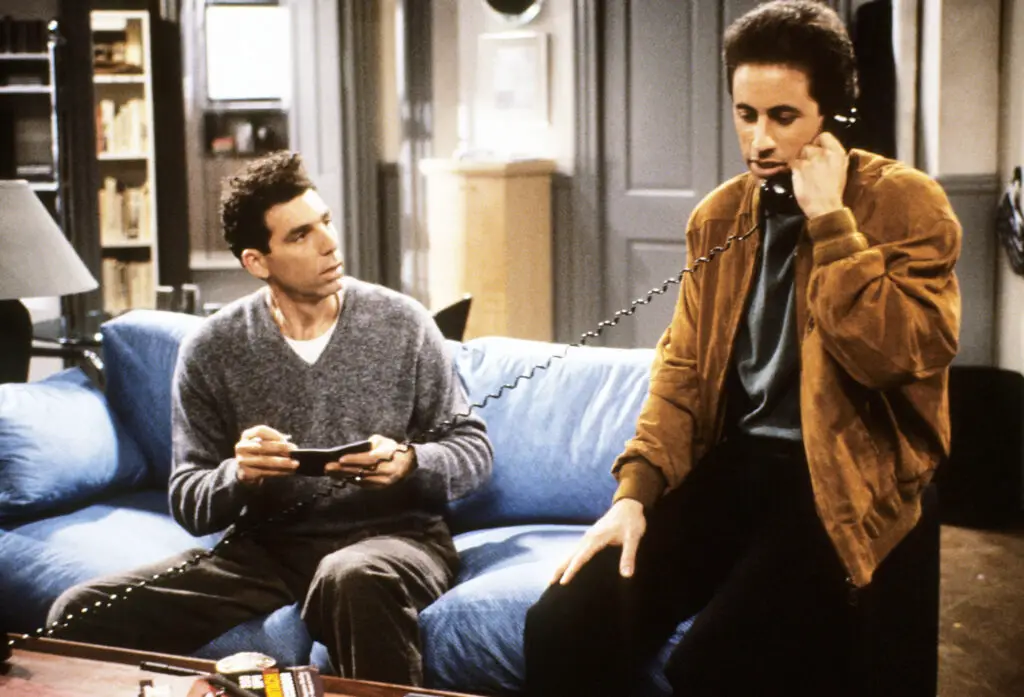
Jerry’s apartment on Seinfeld was like a sitcom black hole—everyone just showed up without knocking, and somehow there was always room for them. The layout was mostly consistent, but the space seemed suspiciously large for a single guy in Manhattan. It had a bedroom, bathroom, full kitchen, living room, and even a bike on the wall. Where did that hallway go? Why was his neighbor Kramer always able to just barge in so easily?
The real kicker is that Jerry, a stand-up comic, somehow maintained that lifestyle with no roommates or side gigs. But we never really questioned it, because it felt lived-in and real… even when it made no sense. It was the stage for all the chaos: soup bans, puffy shirts, and Festivus poles. And somehow, that same couch and cereal cabinet stayed consistent for nine seasons. Maybe the real architecture was the friends we made along the way.
5. The Golden Girls – A Floor Plan of Lies
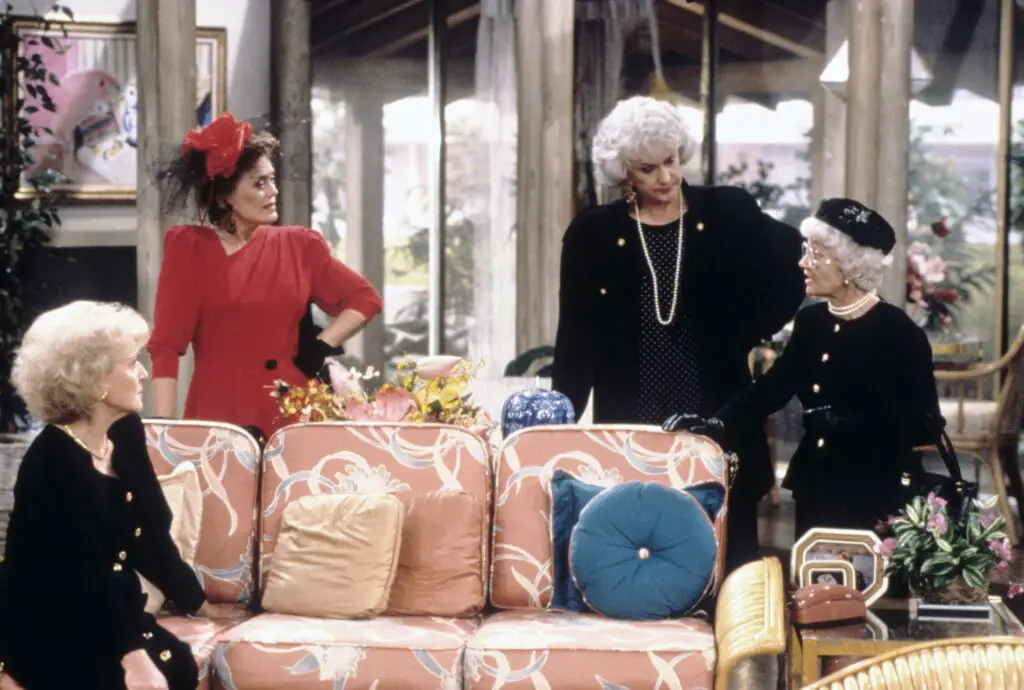
Let’s start with the living room—it looked huge, and then somehow there were bedrooms jutting off in multiple directions that didn’t align with the exterior shots. The Golden Girls’ house in Miami looked like a charming little ranch-style home from the outside. But inside? It had endless hallways, multiple bedrooms with full baths, and a kitchen that seemed to double in size when cheesecake was involved.
Even the front door didn’t match up with the view we saw outside the living room. The layout just never tracked. But we forgave every inconsistency because those four women made the place feel like a tropical dream. The wicker furniture, bright colors, and endless supply of sass turned it into a comforting retreat. The house might not have made sense, but it made us feel welcome—and that’s what mattered.
6. Boy Meets World – The Mystery Second Floor
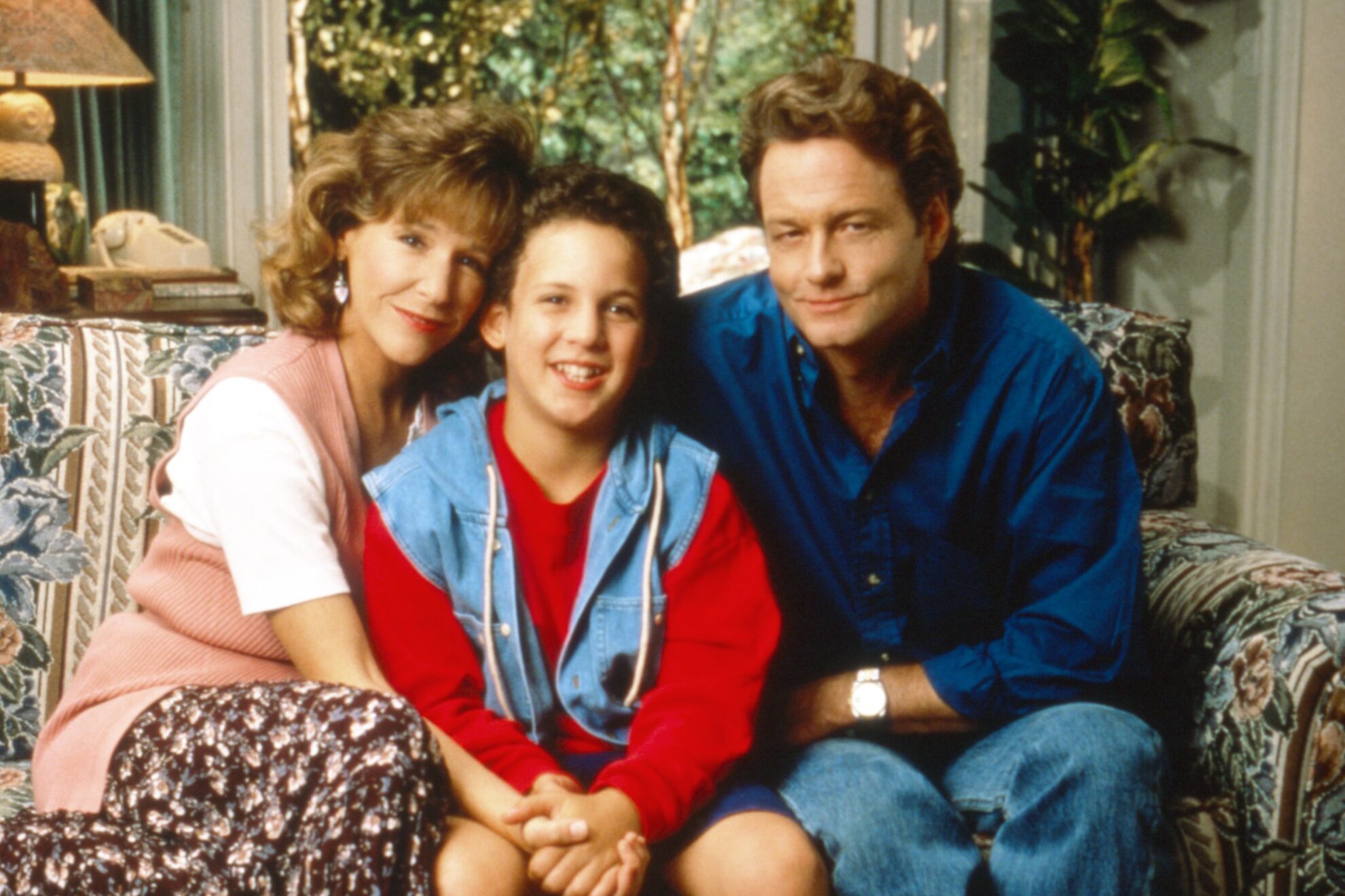
Cory Matthews’ childhood home went through a major glow-up without ever actually remodeling. The first few seasons gave us a modest house with a small kitchen and living room. But as the series went on, the house grew—suddenly there were extra bedrooms, an oddly placed staircase, and even a finished basement. Where did all that space come from?
Even more confusing was how everyone seemed to appear and disappear from rooms without crossing paths. And Mr. Feeny was always just one hedge away. But no one tuned in for a lesson in architecture—we tuned in for the life lessons. The home was warm and familiar, like your best friend’s house where you didn’t knock before walking in. Even if the blueprints were bananas, the memories were solid.
7. How I Met Your Mother – Ted’s Too-Nice Apartment
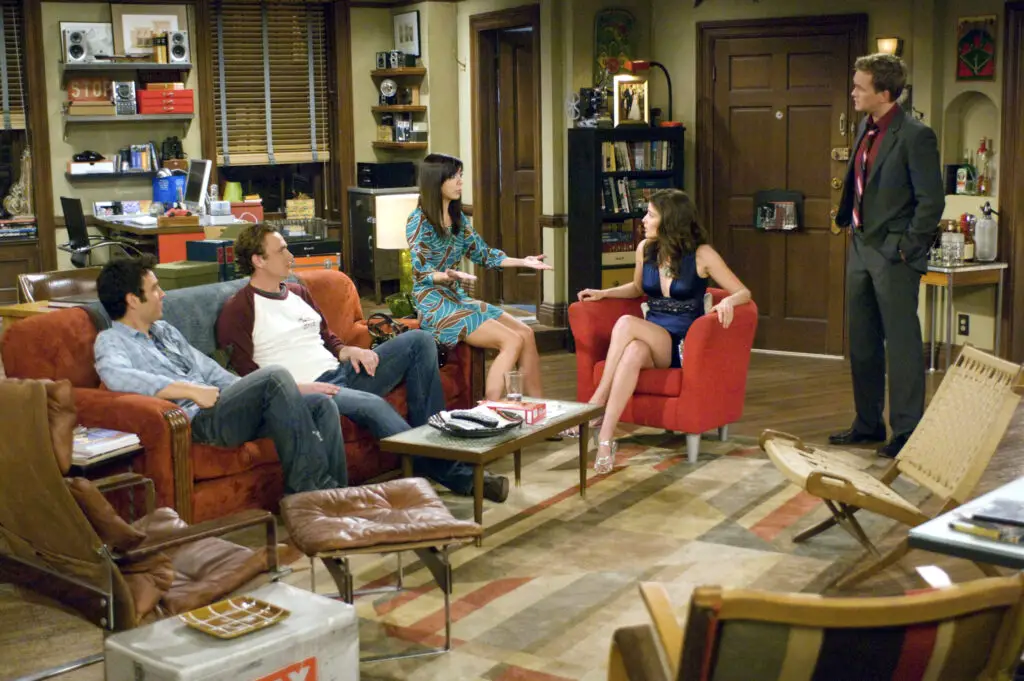
Ted’s apartment in How I Met Your Mother was oddly upscale for a guy with a teaching salary. The exposed brick, vintage fireplace, and giant windows screamed “unaffordable Manhattan.” Sure, he shared it with Marshall and Lily at first, but it never felt crowded. There were multiple bedrooms, a generous living space, and an enviable rooftop view. Where was this unicorn of a building supposed to be?
The floor plan seemed to bend depending on the episode—sometimes it was cozy, sometimes it felt like a loft. But we didn’t care because it was where the gang told stories, made mistakes, and ate questionable takeout. Ted’s place was a character in itself, with its sword fights, interventions, and slap bets. It might not have made sense on Zillow, but it totally worked for TV magic. That apartment was the backdrop to some of the funniest and most emotional moments of the show.
8. That ’70s Show – The Basement That Time Forgot
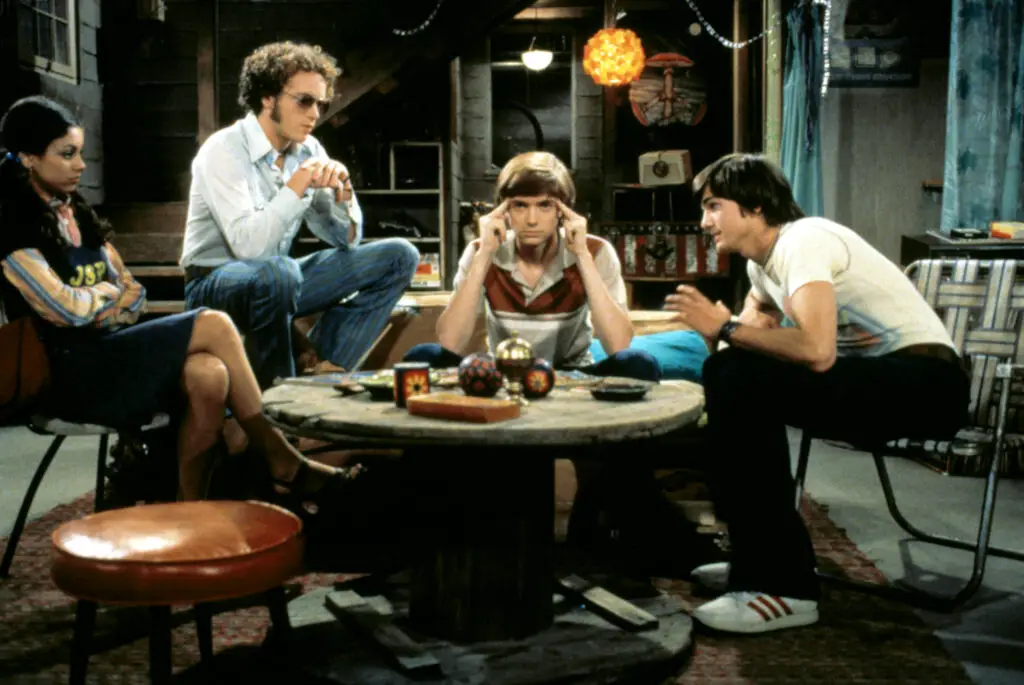
The Formans’ basement was the teen hangout spot dreams are made of. But let’s pause to consider how massive that basement was. It had a couch, chairs, record player, bar, laundry machines, and plenty of room to pace during emotional monologues. For a modest Wisconsin home, it was suspiciously huge. And why did Red and Kitty never seem to notice six teens basically living down there?
Also, how was it soundproof enough for the parents to never hear the constant yelling, laughing, or ahem suspicious smoke? The basement morphed from hangout to bedroom to therapy circle depending on the episode. No rhyme or reason to the layout. But it gave us a cozy place to watch these kids grow up and mess up, and for that, we loved it—questionable blueprints and all.
9. Frasier – That Apartment on a Radio Salary?
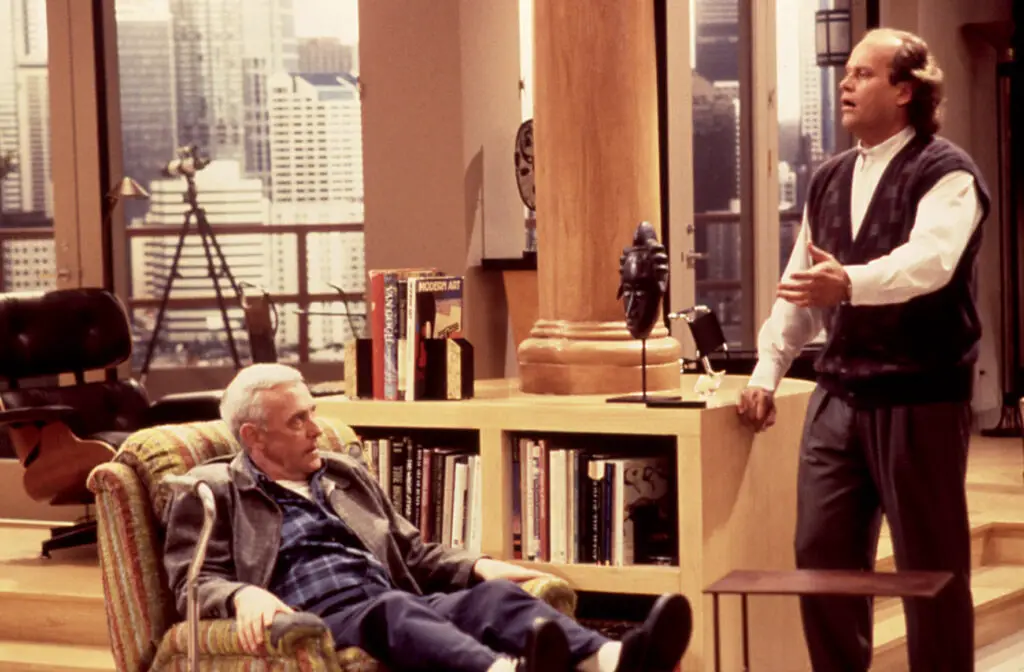
Frasier Crane’s apartment was luxurious: floor-to-ceiling windows, a baby grand piano, art deco furniture, and a skyline view of Seattle. All this from a local radio host’s paycheck? Please. And we’re supposed to believe he let his dad move in and just plop a recliner in the middle of that designer dreamscape? The layout itself was sleek but strange—what was behind those endless doors down the hallway?
Also, where did Eddie the dog go during the day? That apartment had a revolving door of guests and never seemed to show wear. We didn’t care though, because it fit Frasier’s personality perfectly: a little pretentious, very refined, and totally theatrical. It was the stage for countless sibling spats and sherry-fueled breakdowns. The realism was questionable, but the comedy was top tier.
10. Modern Family – The Dunphys’ Expanding House
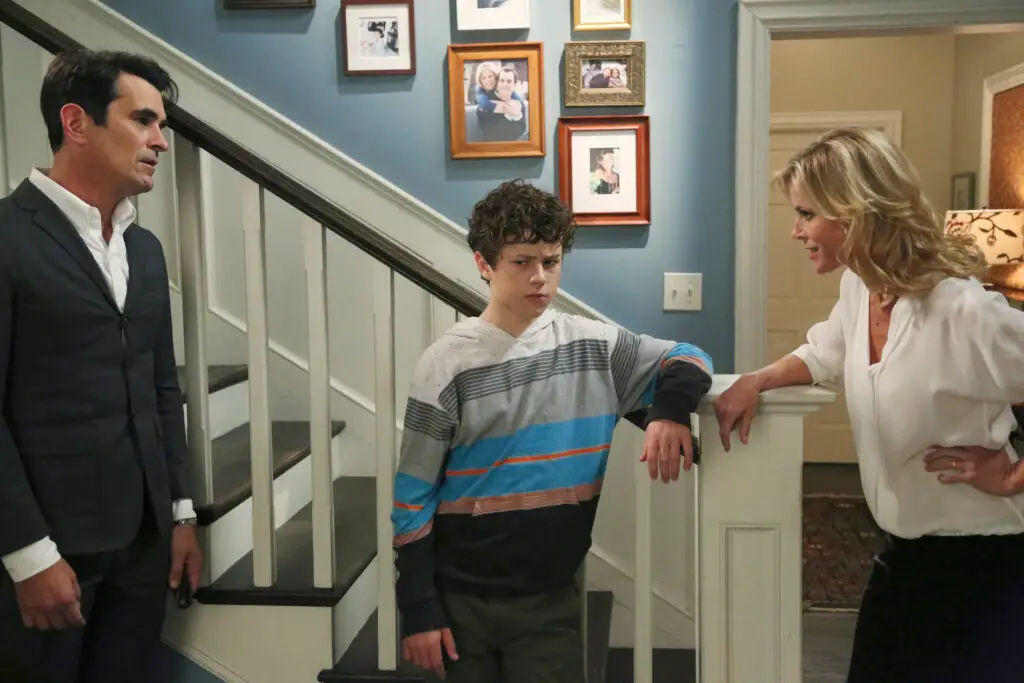
Phil and Claire Dunphy’s house started out looking like your average suburban home, but by the end of the series, it felt like a sprawling estate. Suddenly there were multiple extra rooms, guest areas, and that weird kitchen island that seemed to migrate over time. For a family constantly tripping over each other, they sure had a lot of space when the script called for it. And how did they afford it on a realtor and stay-at-home mom’s income?
The layout changed so often that you couldn’t map it if you tried. One week Luke had a bedroom upstairs, the next he was in the basement. But the chaos kind of matched the energy of the show. You weren’t watching for accuracy—you were watching for laughs and relatable family chaos. Still, it makes you wonder what kind of magic portal that hallway was hiding.
11. Everybody Loves Raymond – The House Next Door
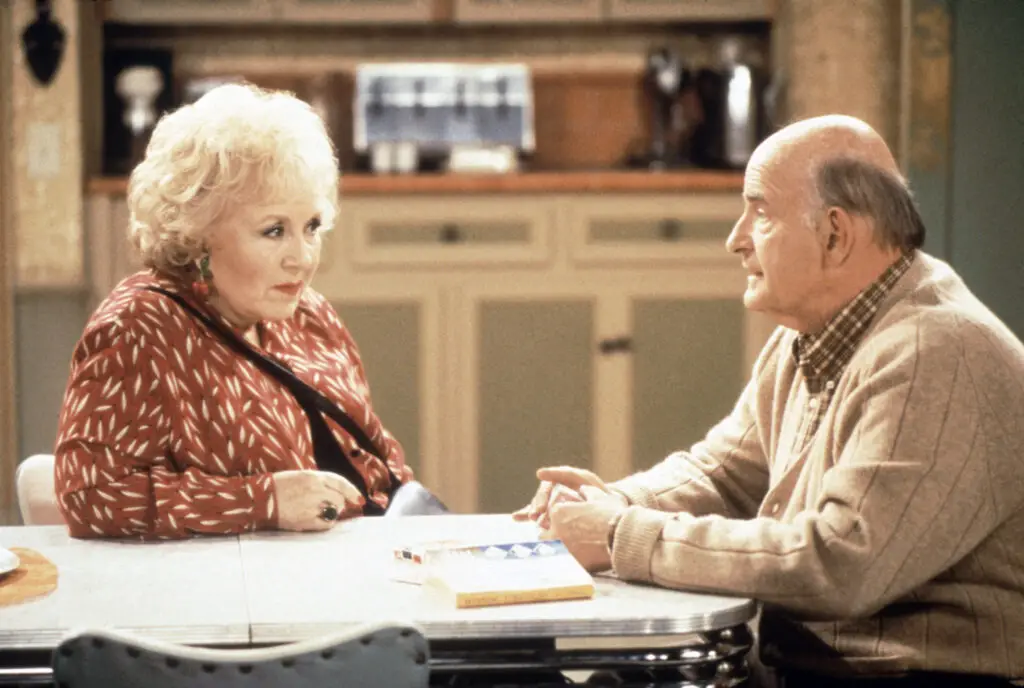
The Barones lived directly across the street, but the interior shots of both homes made it seem like they were in different ZIP codes. Raymond’s house was supposed to be your standard Long Island setup, but it felt oddly spacious. There were constant scenes in the kitchen, yet we rarely saw how rooms connected. And Debra always seemed to be cooking or yelling in that kitchen that somehow had no pantry but endless counter space.
The real mystery, though, was how often his parents just walked in without anyone hearing a door open. Were there tunnels under the street? Secret keys? The flow of the house made no sense, but it worked for the never-ending intrusions. That dysfunctional layout matched the dysfunctional family energy, and we loved every minute of it—even if the architecture was a sitcom fever dream.
12. The Cosby Show – The Brooklyn Mansion
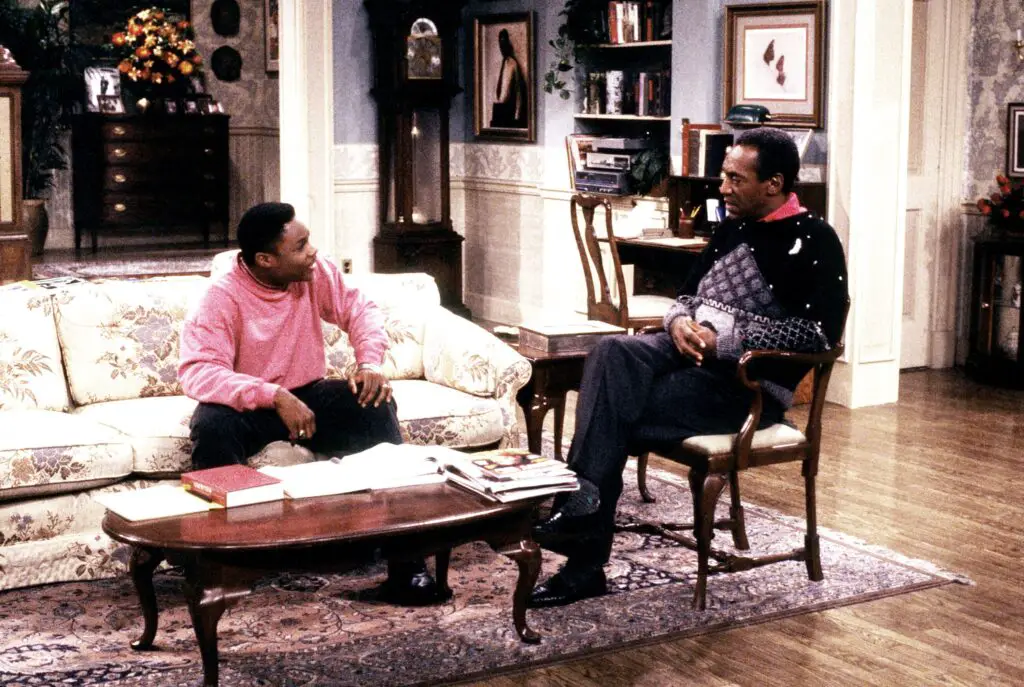
The Huxtables supposedly lived in a brownstone in Brooklyn Heights, but their home had more rooms than some hotels. There were multiple stories, a giant kitchen, a dining room, a living room big enough for dancing, and plenty of space for surprise visitors. And yet, from the outside, it looked like a modest rowhouse. Where was all that square footage hiding?
Also, that staircase seemed to lead to an entire second world. Kids would disappear upstairs and reappear somewhere entirely different. Despite all that, the home felt warm, stylish, and full of life. Whether it made sense or not, it became one of the most recognizable homes on TV. We didn’t need blueprints—we just needed those family moments.
13. New Girl – The Giant Loft That Broke Math
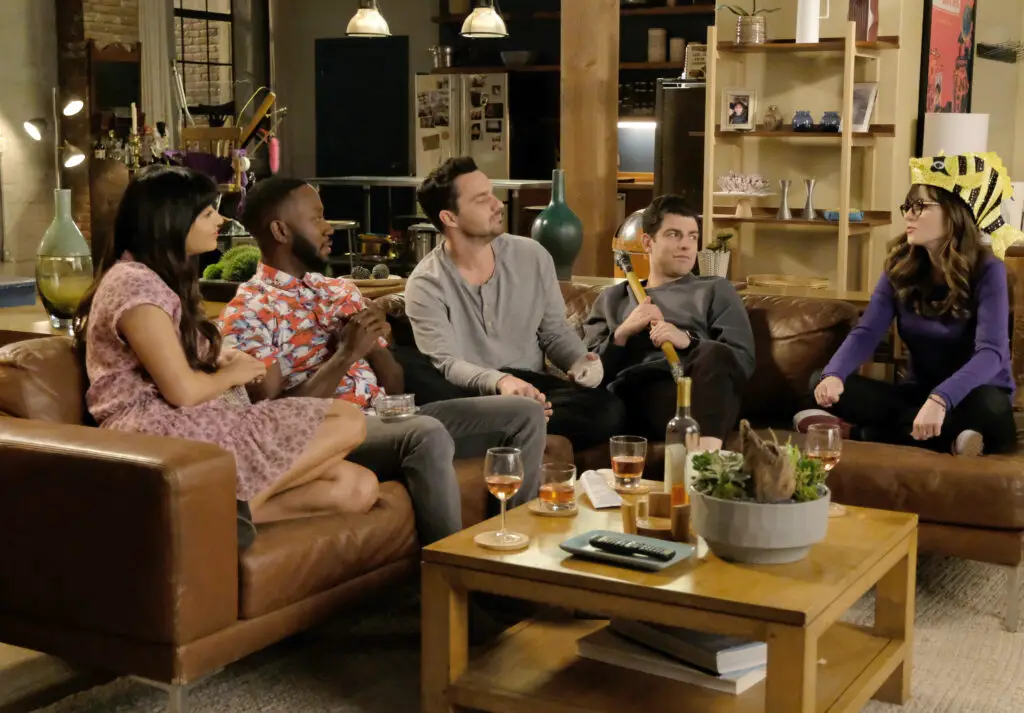
Jess and her three male roommates lived in a massive Los Angeles loft that looked like it used to be an industrial space. High ceilings, enormous windows, multiple bedrooms, two bathrooms, and a kitchen that could host a cooking show. And yet, the rent was never really a problem. We’re supposed to believe a teacher, a bartender, and a guy with no consistent job could swing that?
The layout was also wild—rooms seemed to appear or disappear depending on the storyline. And that communal space was suspiciously clean for a group of mid-20s roommates. Still, it gave the show its cool, quirky energy. The place felt like a real character, just as odd and lovable as the people living in it. Unrealistic? Definitely. But we still wanted to move in.
14. Cheers – A Bar With Infinite Space
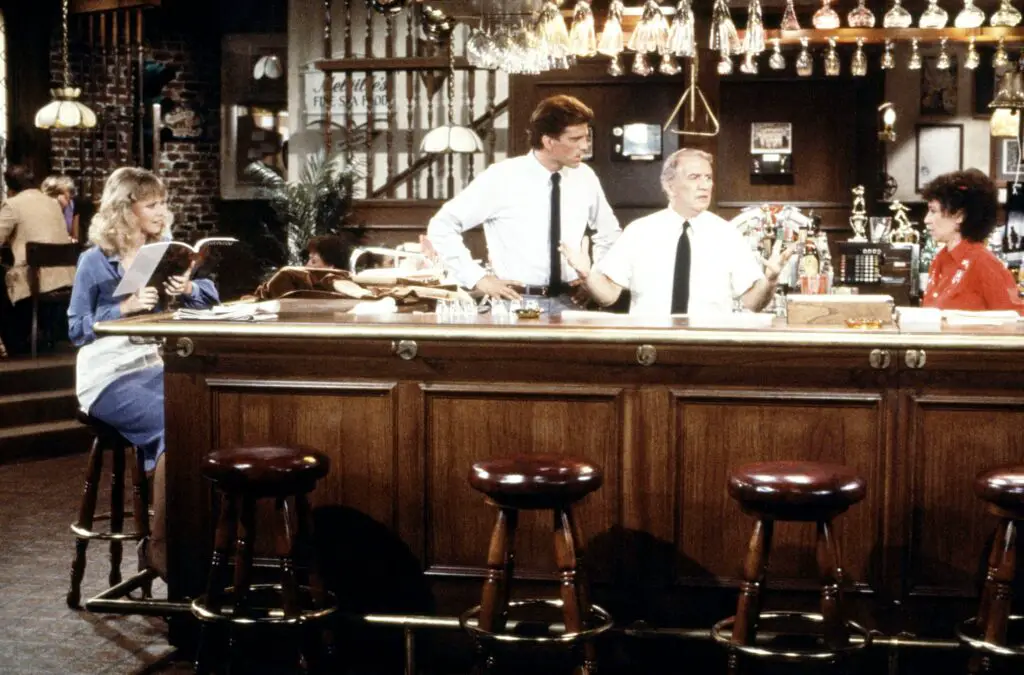
Okay, so not a house, but we have to mention Cheers. The bar was located in a Boston basement, but it somehow had room for an endless number of patrons, a pool room, and multiple staff-only areas. The staircase to the street seemed like a small afterthought, yet the interior stretched like a funhouse. Where was all that space hiding in a historic Boston building?
The layout changed over time too—suddenly a back office appeared, or a hallway no one had mentioned in seasons past. Norm’s seat was always available, and the acoustics never seemed to pick up background noise. None of it made real-life sense, but we all wished we had a local bar just like it. It was cozy, timeless, and filled with familiar faces. Sometimes the best places are the ones that defy logic.
